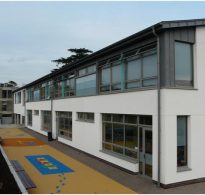TECHNICAL SUBJECTS
Technical Graphics
Subject overview
Technical Graphics aims to encourage the development of the cognitive and practical skills required to communicate spatial ideas and solutions graphically.
- Plane Geometry (2D)
- Descriptive Geometry (3D)
- Communication Graphics (Sketching and CAD)
Assessment for Junior Cert
Three hour drawing examination.
Materials Technology (wood)
Subject Overview
Materials Technology wood aims to develop appropriate knowledge and craft skills in the execution of projects, through the mechanism of the design process.
Course Content
Project Design Realisation
- Design briefs/ appraisal
- Design process
- Communication of ideas
Theory content
- Materials
- Tools and Tooling
- Joints, Fasteners and Fixtures
- Shaping and Forming
- The timber industry
- Health and Safety
Assessment for Junior Cert
Materials Technology (wood) is assessed at both Ordinary level and Higher level by means of a terminal examination and a student project.
Design and Communication Graphics
Design and communication graphics aims to develop the student’s cognitive and practical skills.
These skills include graphic communication, creative problem solving, spatial abilities/ visualisation, design capabilities, computer graphics and CAD modelling.
Syllabus Framework
There are three principal areas within the course;
- Plane and descriptive geometry,
- Communication of design and computer graphics,
- Applied graphics.
The core areas of study, (Part One) comprise of plane and descriptive geometry and communication of design and computer graphics.
The optional areas of study (Part Two) are offered within applied graphics. Students are required to study two of the following areas from this section;
- Structural forms
- Geologic geometry
- Assemblies
- Dynamic mechanisms
- Surface geometry
Assessment
There are two assessment components for the leaving cert;
- A student assignment (40% of the examination marks of which CAD will be a significant and compulsory component).
- A terminal examination paper (60% of the examination marks).
Construction Studies
Construction Studies introduces students to a body of knowledge and manipulative skills associated with construction technology. The aim of the course is to enable students to become creative participants in a technological world. This is achieved by integrating a theoretical study with practical projects.
Syllabus Framework
Part 1 – Construction Theory and Drawing
- Historical development of building
- Planning permission, site investigation and building regulations
- Preparation of scaled dimensioned drawings of building details to include foundations, walls, ground and upper floors, windows, doors, roof types, stairs, fireplace, chimney and all major components of a domestic dwelling
- Services and external works to include typical pipe work layouts and domestic installation of lighting and power circuits
- Heat and thermal effects on buildings
- Illumination in buildings
- Sound in buildings
Part 2 – Practical skills
The aim of part 2 is to develop a sound grasp of woodworking techniques and skills based on a practical experience which includes the following;
- The maintenance and care of tools
- Safety precautions associated with edged tools and power tools
- The construction of different types of woodworking joints used in partitions, floors, stairs, roofs, etc.
- Surface preparation and finishing
- Preparation of cutting lists and working drawings
- Selection and use of glues
- Design and use of gigs
Part 3 – Course work and projects
- Workshop experiments
- Students projects
Assessment
There are three assessment components for the leaving cert;
- A three hour theory paper comprising written and drawing questions (50% of the examination marks)
- A four hour woodwork practical test (25% of the examination marks)
- Course work and project assessment (25% of the examination marks)


























